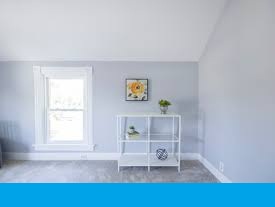Ceiling Series: suspended ceiling
 Suspended ceiling are secondary ceilings. This is an architectural design element used in commercial and residential buildings. They are created using metal grid systems, which are suspended below the ceiling or roof deck using a series of wires.
Suspended ceiling are secondary ceilings. This is an architectural design element used in commercial and residential buildings. They are created using metal grid systems, which are suspended below the ceiling or roof deck using a series of wires.
The suspended ceiling consists of panels or tiles that hang a few inches below the main structural ceiling. In other words, the suspended ceiling does not make up a permanent structural foundation, but rather serves as a covering for the more solid framework above. Different type of Ceiling Suspension Systems are available & specialist after a feasibility study can recommend best option.
Artech consultant has been able to strengthen and fulfill your requirement with the integration its architecture expertise. With this extension of our expertise in the area of grid structures, we are in a position to offer a wide range of complete, high performance and certified solutions. In addition, more flexibility in system compatibility and increased availability enable optimum service for specialist contractors, architects and distributors.
Type of suspended ceiling
Exposed Grid
Exposed grid varieties are the most common type of suspended ceiling. They consist of long metal strips, called “mains,” which are interconnected with shorter metal pieces known as “tees.” Together, the mains and tees form a grid system of 2′ by 2′ or 2′ by 4′ squares, which are then filled with acoustical ceiling tiles.
Concealed Grid
Concealed grid systems use the acoustical tiles to hide the grid system from view. This creates a smooth, clean look that many find to be aesthetically pleasing. The tile used in a concealed system has a small groove built into it’s perimeter, which slides over the mains and tees to cover them. This type of system is more expensive than an exposed system, and can make it difficult for maintenance personnel to access areas above the ceiling.
Disclaimer: Blog is only illustrative and are expected to generate enough curiosity in the visitor to want to inquire/explore further on the scope, possibilities, avenues, etc. The reader is expected to further research on and for expert advice can contact us.
Read more Architecture Blogs Click Here
Like us on FACEBOOK Click for current OFFER’S Watch us on YOUTUBE
__________________________