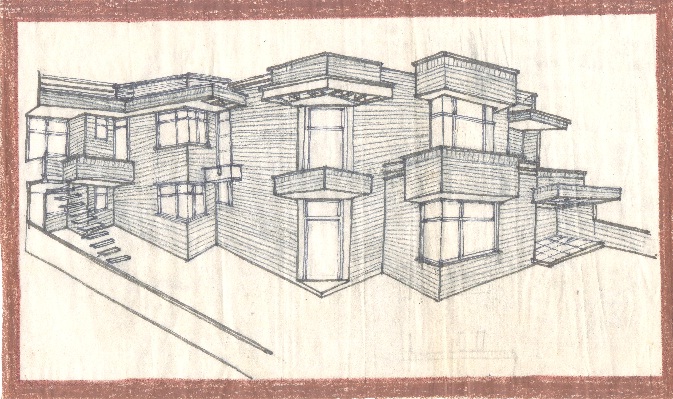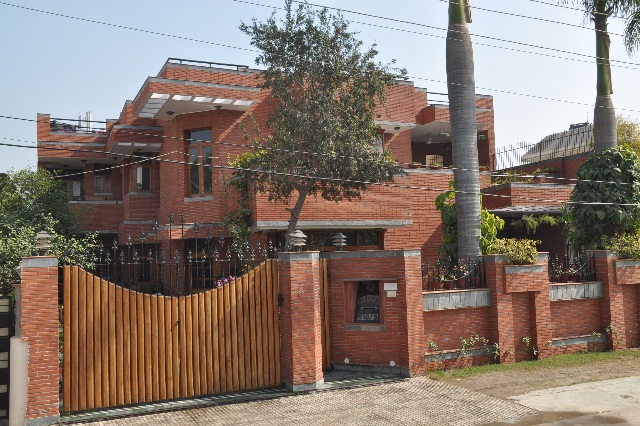
TATA TISCON Raise Competition
- PROJECT : RESIDENCE AT FARIDABAD
- AREA OF PLOT – 500 YARDS
- BUILT UP AREA – EXISTING = 1934 ft. PROPOSED =1585 sq.ft.
- THE SITE
- Plotted sector of HUDA.
- The topography of land is plain.
- SCOPE OF WORK
- The existing building was set at the rear of the plot.
- The proposed development encompassed providing a drawing room and bedroom in the front along with a bedroom on the first floor . The clients also wanted to provide a small one bed and hall accommodation for renting purposes and a servants room both with an independent access.
- Provide an outlook to the building that was cognizant with their sensibilities & aspirations
- KEY DESIGN DECISIONS
- Locate the proposed development on the front of first floor so as to complete the elevation of the building.
- Since the clients liked and identified with the aesthetics of Chandigarh residential architecture, the built form would be a composition of straight lines and interpenetration of cuboidal forms and the exterior of the building would be clad with brick tiles and slate borders.
- Pergolas used for the poetry of light and shade that they cast on the building and also to provide a layering of spaces from open to semi-open to closed. Also for highlighting the entrance to the building.
- RESPONSE TO THE ENVIRONMENT
- The existing palm trees were preserved.
- The compound wall was designed with planters to add to the ambience .
- A rainwater harvesting system was installed.

- ARCHITECT’S TAKE
- Responsible architecture is responsive to the needs– physical, mental and spiritual of its user.
- Adds value to his life , surroundings and environment by bettering his existing situation.
